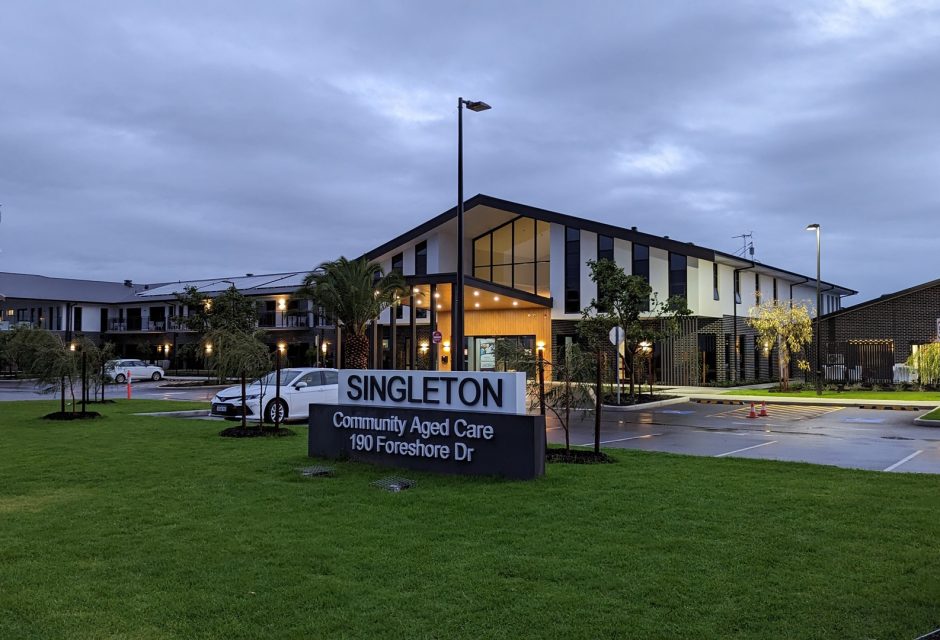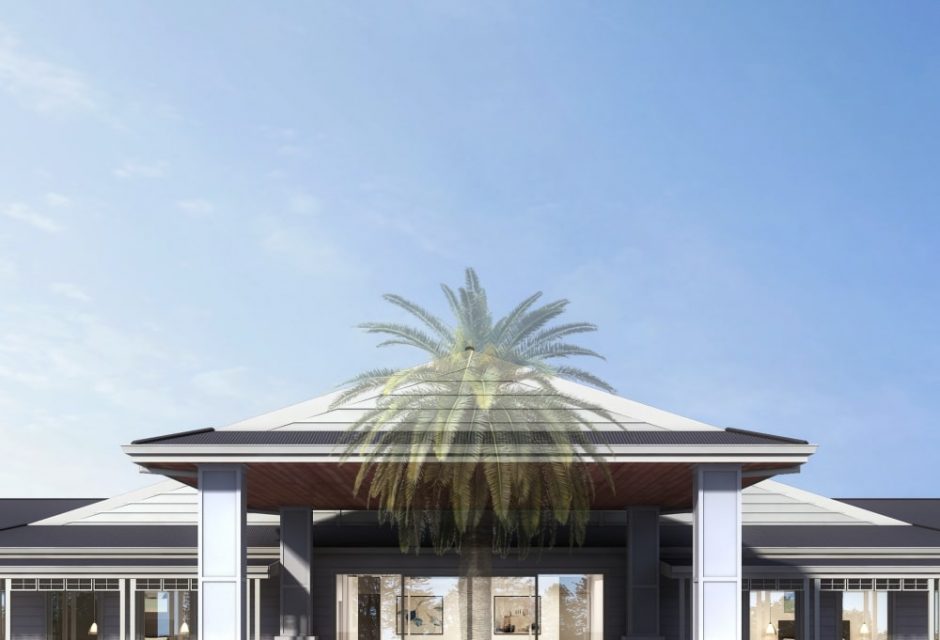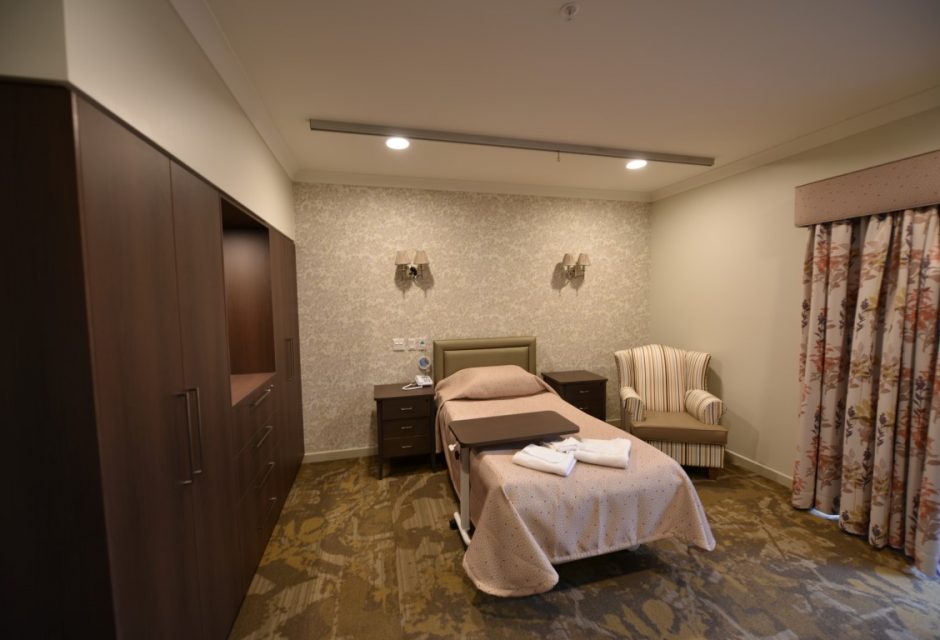Were Street, Calwell – ACT
- The facility was designed and constructed by Croft Developments Pty Ltd. The home comprises a total of 144 beds arranged over four accommodation wings with large spacious single rooms, as well as large rooms suitable for couples. This “state of the art” facility has a unique design focusing on increased resident space and amenity. The facility also has spacious lounge rooms, servery kitchens so residents can choose their own meals, and a focus on activity programs and areas promoting independence. The care levels ranges from Respite Care through to Low Care, and Ageing in place to High Care, plus a separate secure dementia unit of 30 places.
Key features are:
- Air Conditioning throughout for an even temperature outcome.
- Sweep ceiling fans to all bedrooms.
- Fixtures, fittings, floor coverings and furnishings of the highest industry standard.
- On-site kitchen & commercial laundry. Full CCTV security system and fully networked computer system.
- All bedrooms have electric hi-low beds.
- Over-bed tracking system for resident lifting system to a large number of bedrooms.
- Spacious courtyards with non-slip concrete finish with shade sails and umbrellas.
- Hair-dressing room and Doctor’s room.



