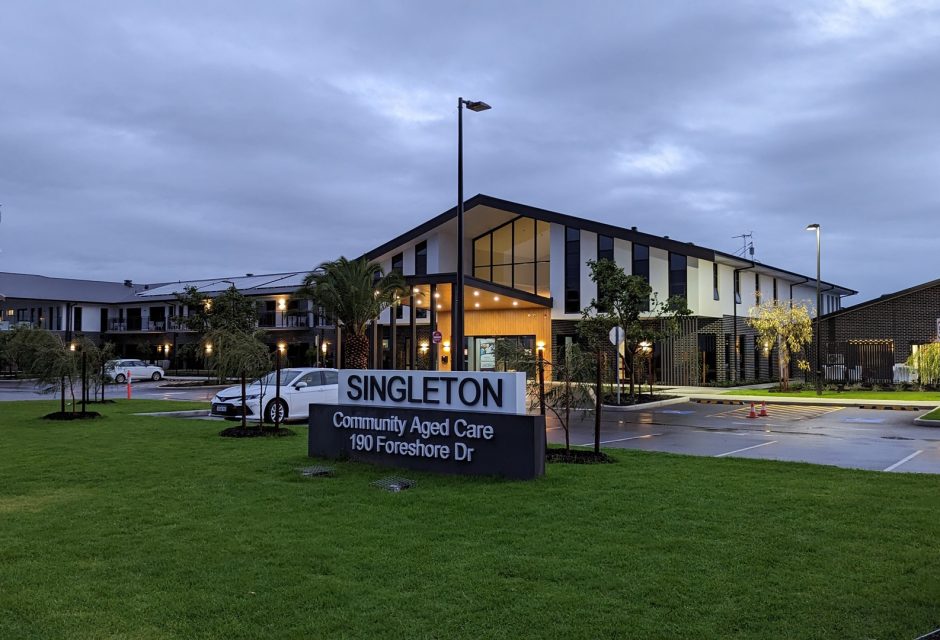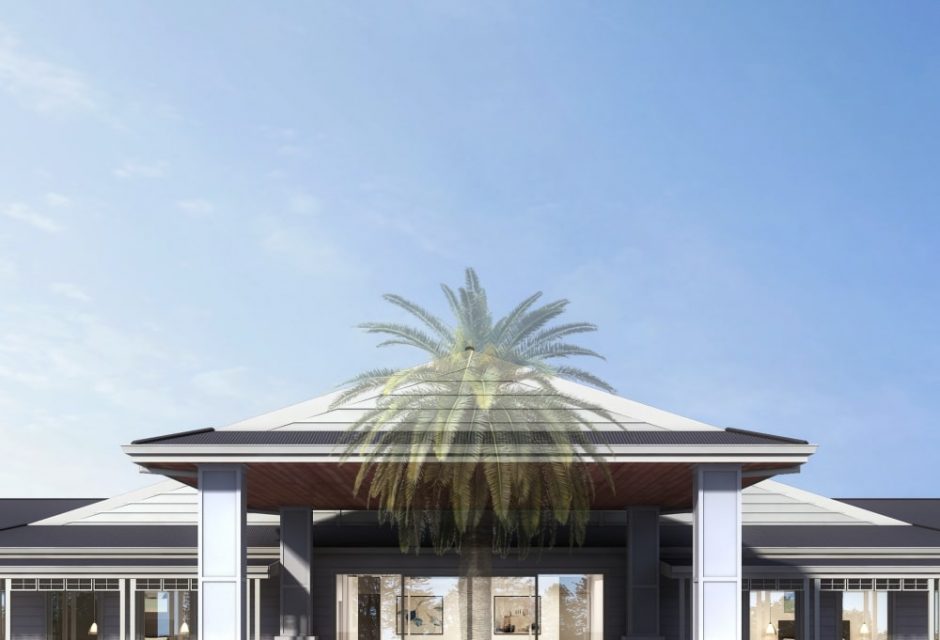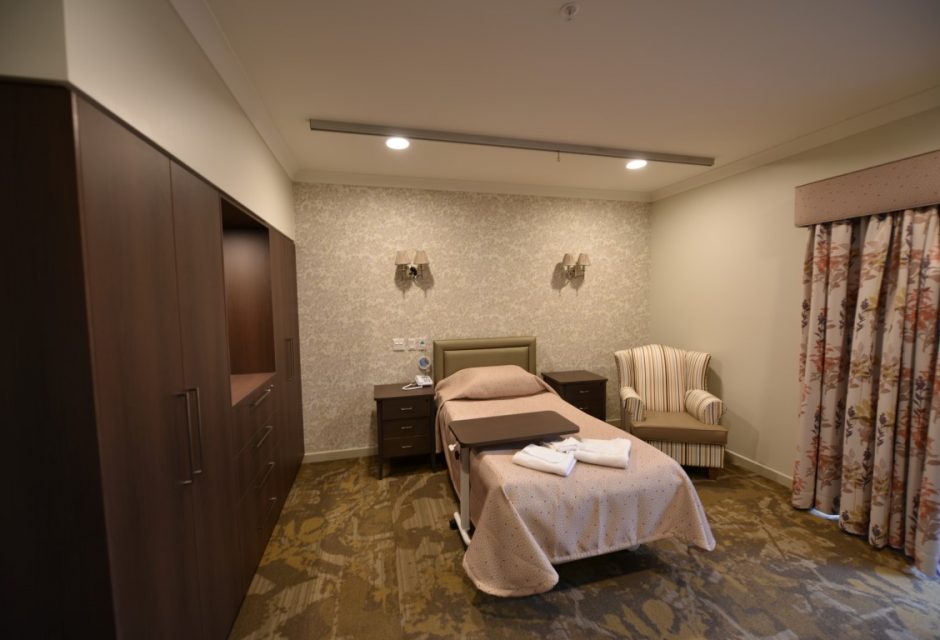Corner Marshalls Road and Park Lane, Traralgon – VICTORIA
The facility was designed and constructed by Croft Developments in 2015. The home comprises a total of 120 beds arranged over four accommodation wings with large spacious single rooms, plus large rooms suitable for couples.
The facility has spacious lounge rooms, servery kitchens so residents can choose their own meals, and a focus on activity programs and areas promoting independence. The care levels range from Respite Care through to Low Care, and Ageing in place to High Care, plus a separate secure dementia unit of 30 places.
Key features are:
• Hydronic heating throughout for an even heating outcome.
• Split reverse cycle air conditioning to offices, reception, kitchen and laundry.
• Evaporative cooling to corridors, lounge rooms and dining rooms.
• Sweep ceiling fans to all bedrooms.
• High Quality Fixtures, fittings, floor coverings and furnishings
• On-site kitchen & commercial laundry
• Full CCTV security system and fully networked computer system.
• All bedrooms have electric hi-low beds.
• Over-bed tracking system for resident lifting system in high care.
• Spacious courtyards with non-slip concrete finish with shade sails and umbrellas.
• Hair-dressing room and Doctor’s room.



