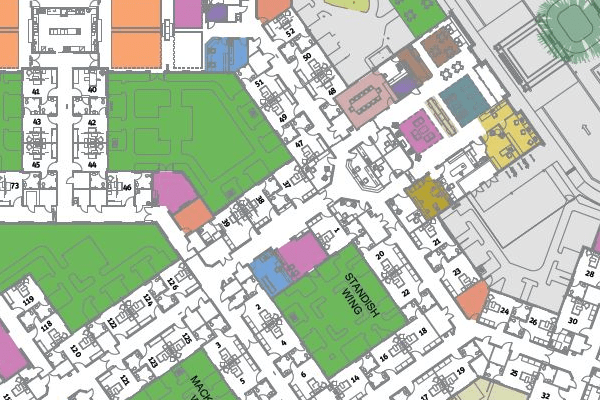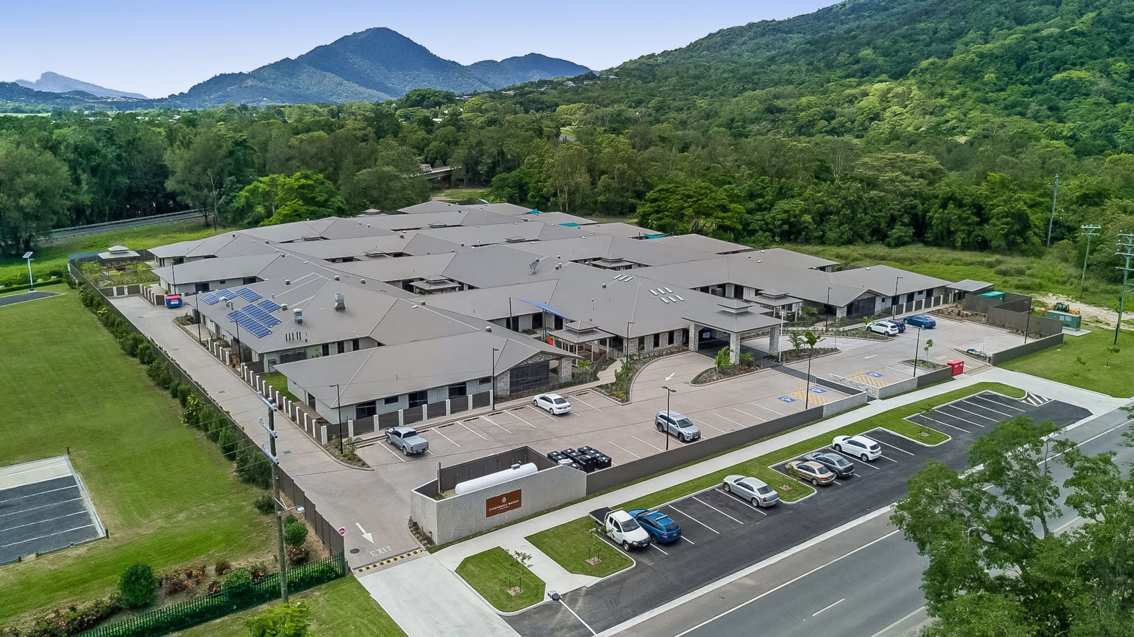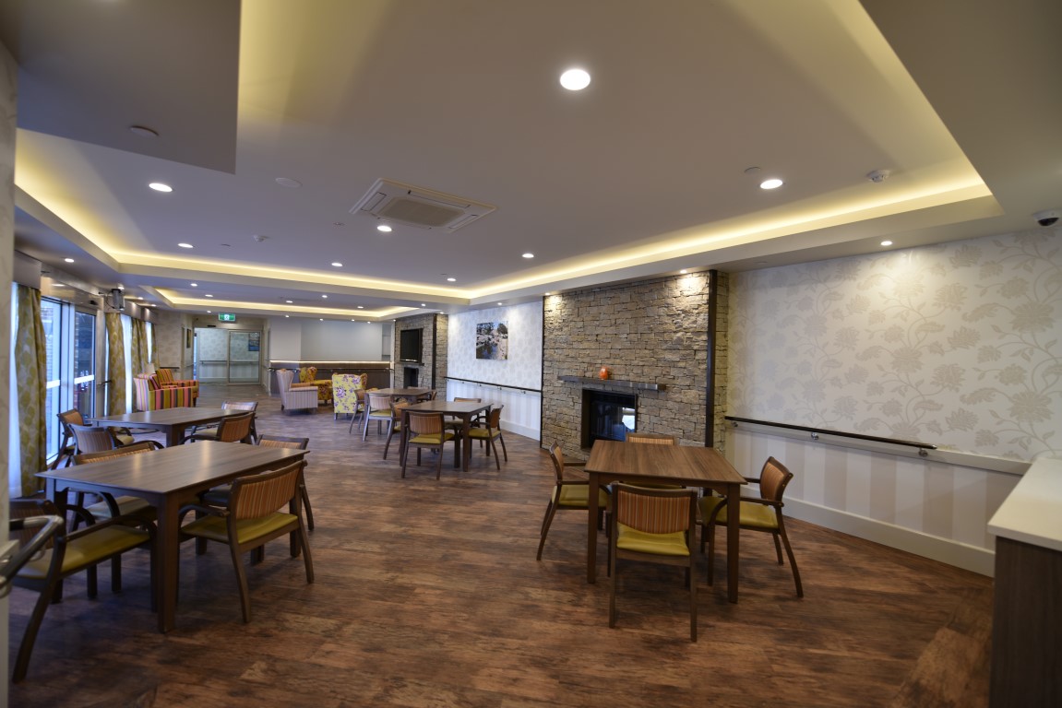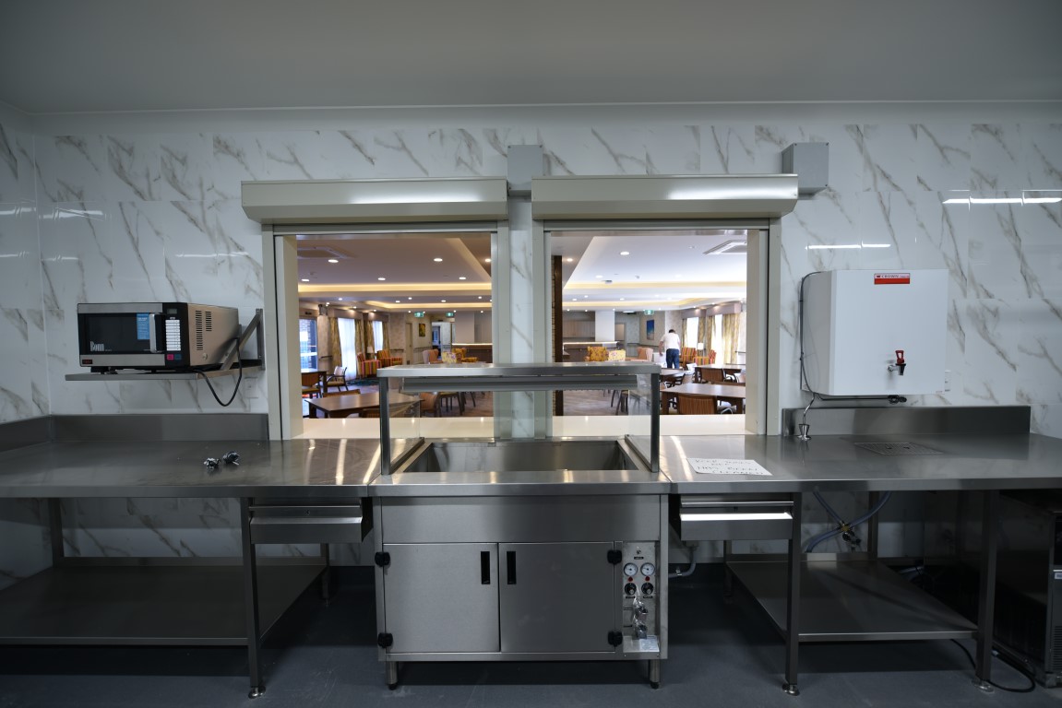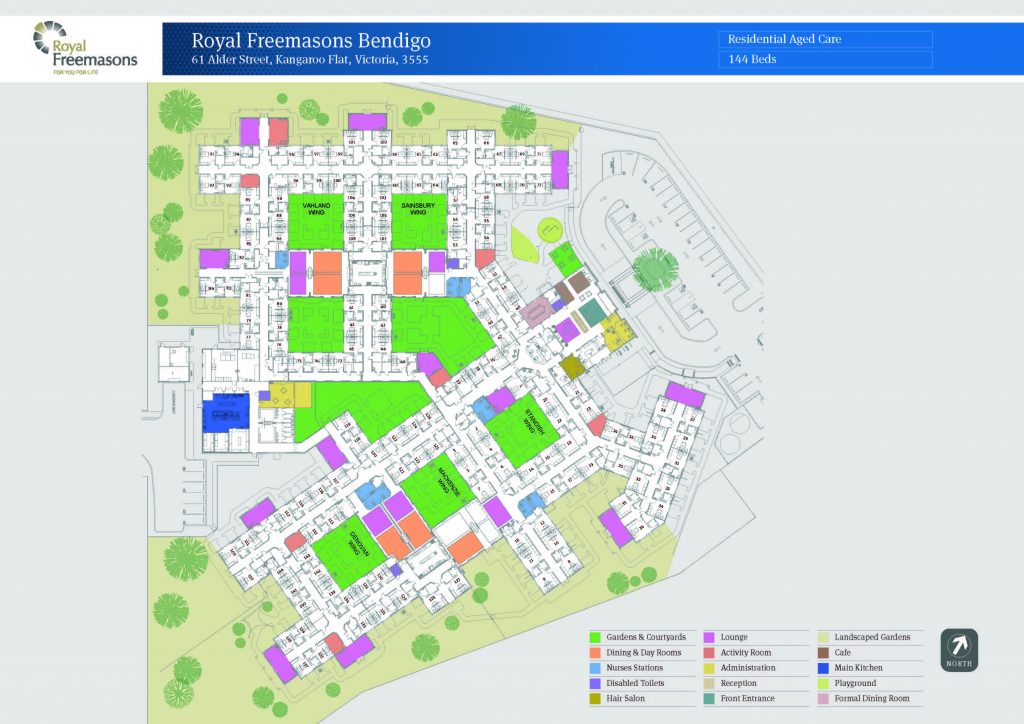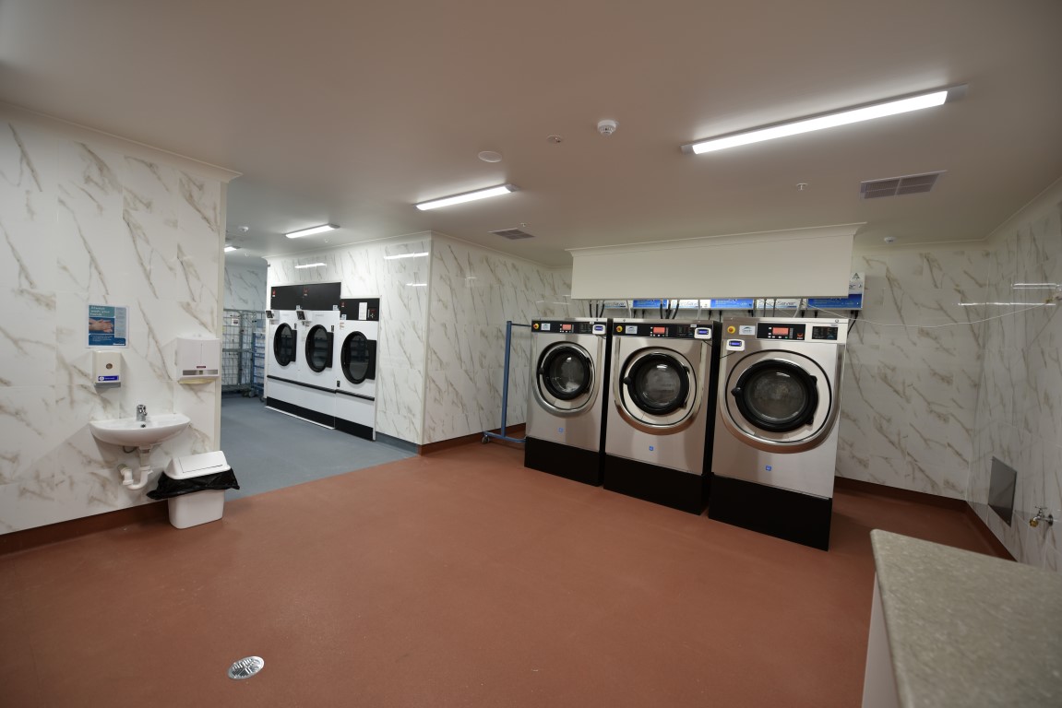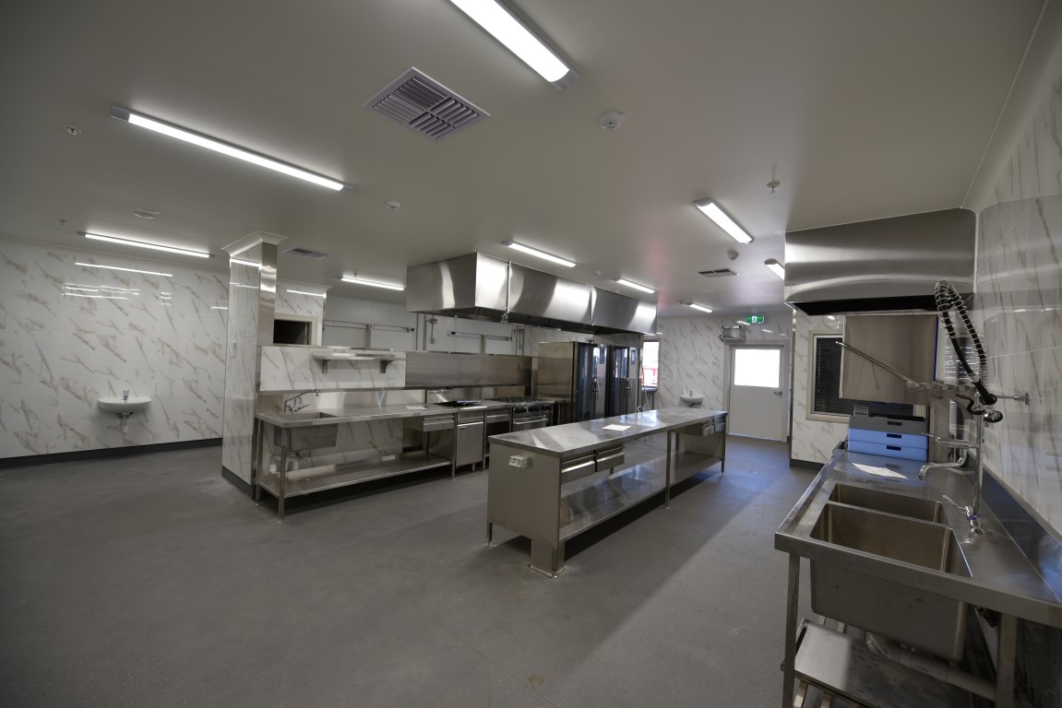The Design of our aged care facilities are orientation of living areas towards sunshine, with protection from harsh winds and the elements.
Croft Developments Pty Ltd is driven by Signature Care’s philosophy to provide 99% single bedrooms, each with an ensuite providing between 22.5 – 30m2 per bedroom and ensuite.
A selection of twin bedrooms are provided for couples, or adjoining single bedrooms. Site areas range from 16000m2 to 20000m2 for a 144 bed facility, our Gross Floor Area is generally 62-64m2 per approved bed, so in vicinity of 9000-9500m2 net floor area, and we normally occupy between 50 to 60% of the available site with the balance of the site being used for carpark spaces, garden areas, playground, entertainment and other recreational activities for the benefit of residents and visitors
dementia
The designs are based on maximum of 36 people per house, usually we design in multiples of 36 bed households, ie 106, or 144 bed households
Dementia areas are designed as a 36 bed wing split into 2 x 18 bed wings, This conforms to a 1:6 staffing ratio during the daytime, one nurses station can supervise both wings concurrently.
Each Wing has a Nurses Station (secure) as supervision of Lounge and Dining Areas , given that residents are drawn to the smells of food, people and activity generally. In addition resident families like to visit and interact with staff and loved ones in this area.
Floor Plans
Laundry is carried out in house using high quality IPSO washing Machines and Dryers, with Ozone Controlled washing cycles. The design is based on separate Dirty and Clean areas, with control doors so that entry is obtained only through the Dirty Area, and Exit is through the clean areas. The Laundry is designed as climate controlled, and infection control measures are evident, esteeped in the design and operational aspects of the laundry.
We design a production kitchen that then provides hot cooked food to Satellite kitchens each serving multiple dining areas. We design the facilities to facilitate resident meal selection, but also separation from meal preparation and our residents / families. This has resulted in careful design so that only hygienic cleaned crockery cutlery, plates and utensils are handed over the servery, return plates are stacked on a trolley returned to the kitchen after meal service direct to dishwashing areas.

